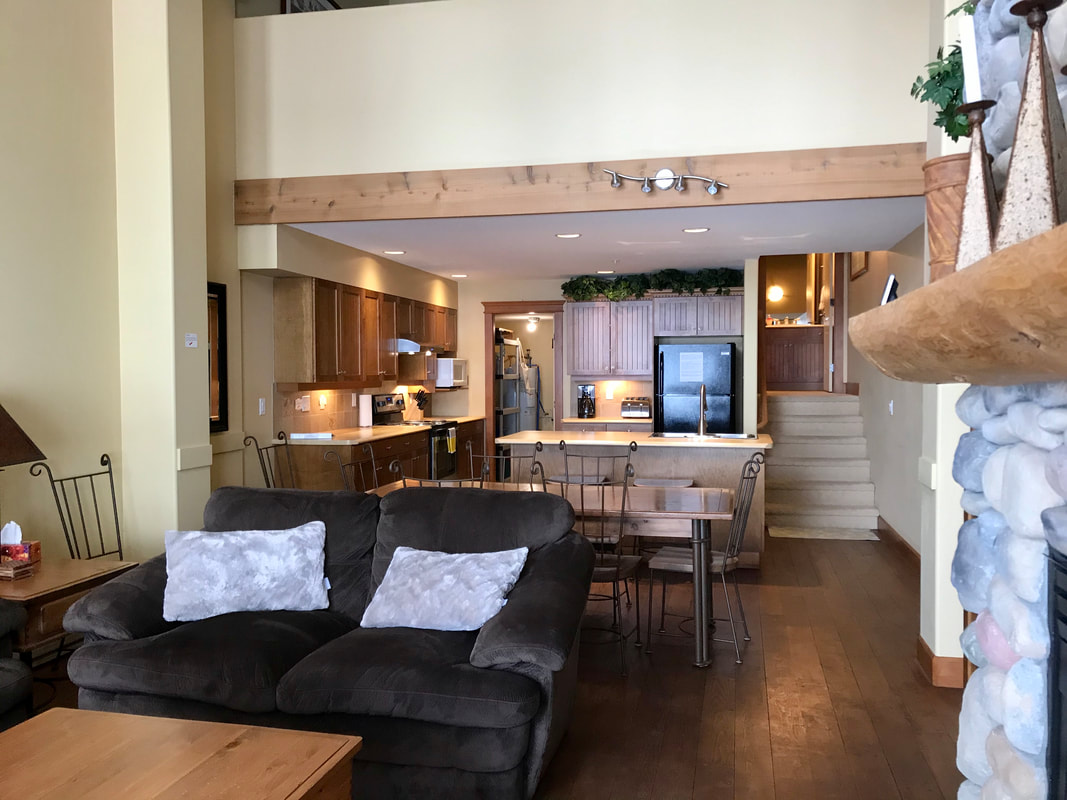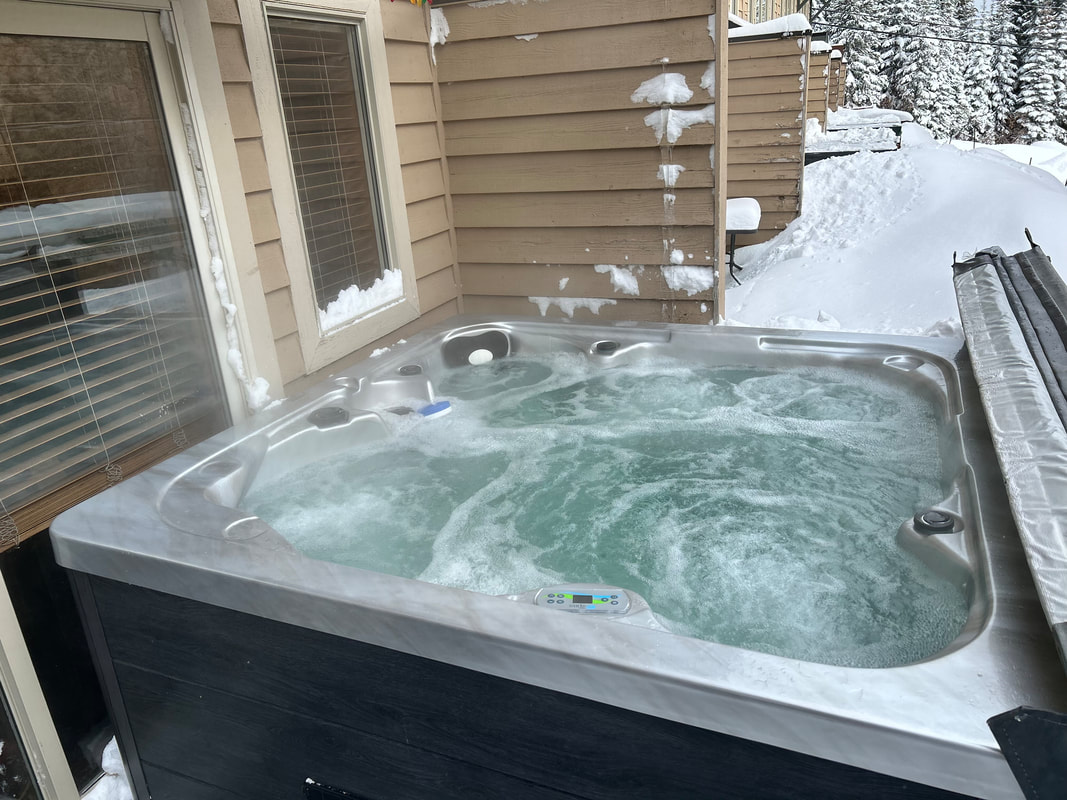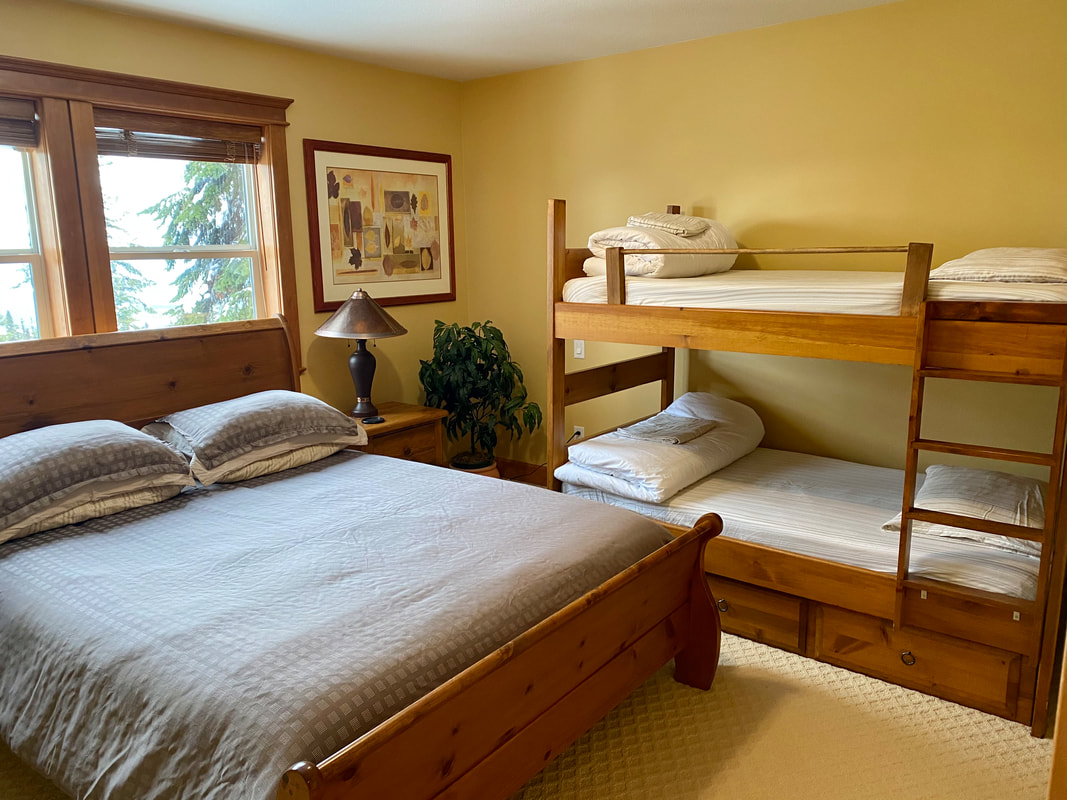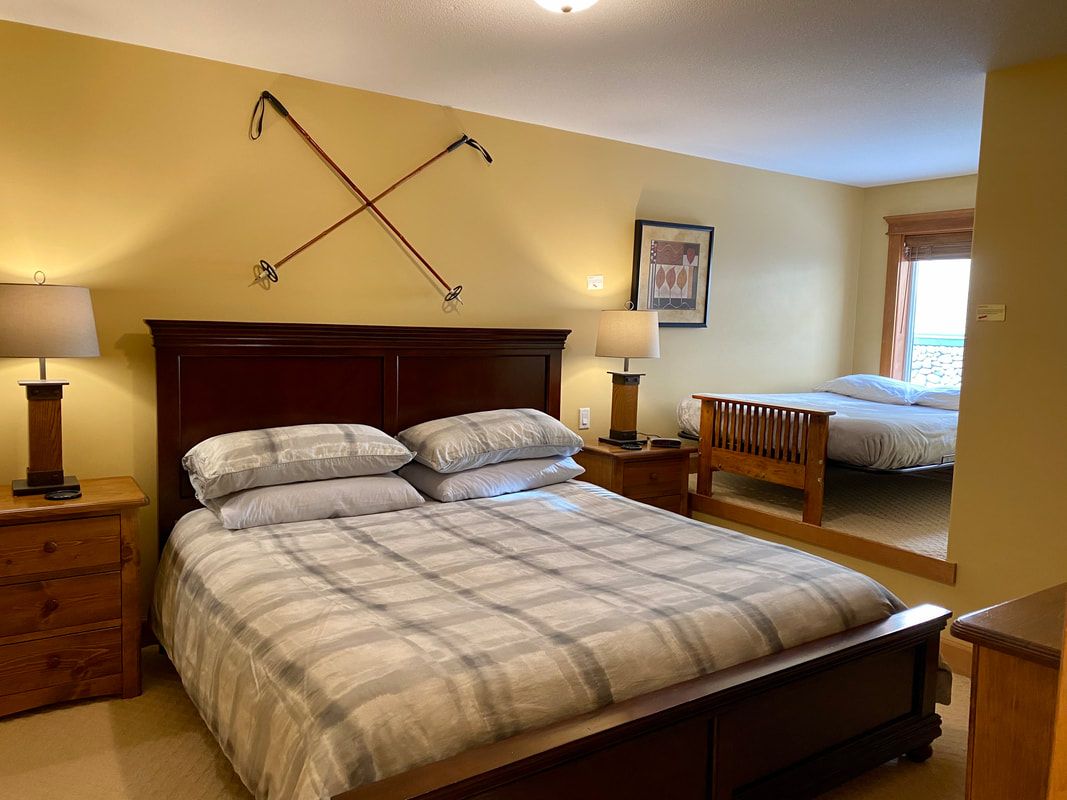Our TREE TOPS UNIT DESCRIPTIONWell-appointed 1734 Square foot spacious town home, centrally located above the upper village of the Big White, B.C. Ski Resort.
SKI IN / SKI OUT ACCESSTree Tops is centrally located; 7 minute walk to the Big White upper village and offers ski in/out access through the Mogul Track's ski trail, an easy blue trail accessed by green runs. During ski season, ski directly to your front door.
Ski out access 100 meters from the front door to Mogul Tracks ski trail then to Perfection run, which takes you to the bottom of the Ridge Rocket, Snow Ghost, and Plaza chairlifts. Village Shuttle (if operating) runs daily 7:00 am – 11:00 pm every 1/2 hour throughout the resort, with last loop starting at 10:30 pm - Tree Tops Cul-De-Sac is at *:03 & *:33. Check with Big White Central Reservations for accuracy. Ski Storage Locker - Private ski locker in the carport (steps from the front door). Ski boots are stored in main entrance boot area of town home. main floor (living area)The living room offers spacious cozy sofa and love seat (seats 5), gas fire place, vaulted ceiling, 24" TV with Telus Optik TV, and board games.
Fully equipped kitchen with updated appliances: fridge/freezer, dishwasher, microwave, electric range with oven, coffee maker, toaster, rice cooker, pots and pans, dishes, cutlery, knives & utensils. Large dining table, plus 2 breakfast bar stools. |
Private new hot tub just steps from the sliding glass doors off the living room, seats 4-6, and gas BBQ.
2nd floor (loft flex AREA)Loft Flex Area - 1 Queen sofa pull out, chair and ottoman, Telus Optik TV, Apple TV, and surround sound speaker system, DVD player with DVD movies. The loft seats 4 comfortably.
Third Bathroom - full bathroom with tub/shower, heated floors, accessible to the loft area, and main living area. 3rd floor (bedrooms & laundry)Master Bedroom - 1 king, 1 single/small double futon, en-suite bathroom with tub/shower, heated floors, and Telus Optik TV.
Second Bedroom - 1 queen bed, twin bunk beds, stunning views, en-suite bathroom with tub/shower and heated floors. Laundry - washer/dryer stack in hallway closet, detergent, iron, ironing board, laundry baskets (in 2nd bedroom closet). |
Additional > IMAGES




